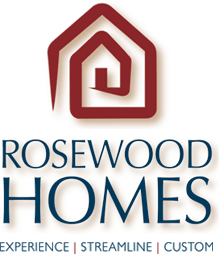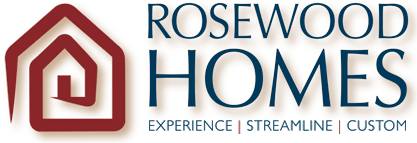Semi Custom
Start with Our Plan Make it Your Own
Select one of Rosewood Homes’ popular portfolio floor plans and transform it into YOUR version of HOME.
List of Platinum Features
Your New Home’s Impressive Included Platinum Features
STRIKING EXTERIORS & ENERGY SAVING ELEMENTS
- Architectural Roofing Shingles with a Limited Lifetime Warranty
- ZIP System Wall Sheathing with an industry leading 30-Year Limited Warranty
- Tongue and groove sub-floor glued to floor trusses. Backed by a 25-Year Limited Warranty
- 4” Monolithic reinforced concrete slab poured with 3000 psi concrete & fiber mesh
- Insulation package that includes Batt R-19 (2×6 walls), R-13 (2×4 walls) and Blown R-38 in the ceilings
- 15 SEER rated Heat Pump HVAC with balanced return vents to promote efficient air circulation and a programmable thermostat
- A generous offering and placement of vinyl, Low-E, double paned, tilt panel windows with grids on front and side elevations
- 8’ Fiberglass exterior doors
- Kwikset Handleset front door hardware with Smart Key Technology in a satin nickel finish
- Insulated Steel Garage Doors with Garage Door Opener and 2 remotes
- Maintenance Free Vinyl Soffits and Aluminum Fascia
- Exterior soffit board on front entry and rear lanai ceilings
- Two weather proof exterior outlets
- Three exterior hose bibs
- Quick Recovery 50 gallon electric water heater
- Exterior Door Chime
- Covered Lanai or Porch per plan
- Kichler Coach Lights on garage exterior
- Two sets of Flood Lights on rear of home
- Professionally designed landscape package that includes a 4 Zone sprinkler system within the 8,000 sq. ft. sodded areas
- Concrete walkways, driveways, and patios up to 1000 sq. ft. included
- Multiple exterior paint schemes to choose from by Florida Paint, Finishes built for Florida’s weather
INVITING FAMILY KITCHENS
- 42” Upper Cabinets with 2′ crown molding
- Soft close drawers throughout the home
- A large selections of hardware to choose from at an included level for ALL cabinets in our home
- Up to Level II Granite countertops with a 4” granite backsplash and several designer edges to choose from
- GE Stainless Steel Appliance Package including a smooth-top electric range, under the cabinet/ over the range hood, oven/microwave tower, quiet stainless steel interior dishwasher with hidden controls and a ½ HP garbage disposal
- Stainless Steel under mount sink available in a double bowl split 50/50, 60/40, or single basin
- Moen Brushed Nickel Pull Out Kitchen Faucet
- LED Recessed Can lighting
- Gourmet Kitchen including Oven/Microwave Tower and Stacked Drawers Under Cooktop
RELAXING OWNER’S SUITE AND OWNER’S BATHROOM
- King Sized Owner’s Suite
- Large walk in closets with full sliding ventilated shelves and a minimum of one section with dual shelving to increase vertical storage
- Large walk in showers with tile to the ceiling and a separate garden tub
- Raised height vanities with full width vanity mirrors and drawers
- Gorgeous Quartz countertops with oval under mount white porcelain sinks
- Upgraded Moen Brushed Nickel Plumbing Pkg. with 2-handle set
- LED Recessed Can lighting over the tub and inside the shower
- Private water closet with water saving elongated toilets
- Kichler 3-light wall fixtures with 1 fixture per sink space. Available in chrome or satin nickel
IMPRESSIVE FEATURES FOR ADDITIONAL BEDROOMS AND BATHROOMS
- Full sliding ventilated shelves in all closets
- Spacious additional bedroom sizes
- Minimum of 1 window in each additional bathroom, where possible – per plan
- Raised height vanities with a minimum of 36” in width to allow for a drawer and full width vanity mirrors
- White Porcelain Pedestal Sinks with oval mirror in Powder Bathrooms
- Gorgeous Quartz countertops with oval under mount white porcelain sinks
- Choice of 2-handle or 1-handle Moen faucets and one handle tub-shower fixture in chrome finish
- Porcelain tubs with tile to the height of 7′
- Kichler 3-light wall fixtures with 1 fixture per sink space
- Water Saving Elongated toilets
IMPRESSIVE INTERIOR DETAILS
- Knockdown textured ceilings and smooth walls
- Garage is finished with drywall paint and trim
- Choice of several interior colors from Florida Paint
- Wood capped window sills & niches
- Stained open handrails – per plan
- Choice of smooth, 2 – panel or 6 – panel interior doors
- 5 ¼” base molding through out
- At no additional cost, buyers can choose from a designer tile package that range in size from 16” to 18” square and 12×24 ceramic tile for the foyer, kitchen, breakfast/nook, all baths, and laundry room
- Up to Level II Stain Resistant Shaw Carpet with a 7/16ths -5lb pad underneath
- Beautiful Kichler Lighting Fixture Package in either satin nickel or oil rubbed bronze finish in the Foyer, Dining and Café/Nook
- Satin Nickel flush mount fixtures in all bedrooms, halls, and stairwells
- Pre-wire and Brace for Ceiling Fans in all bedrooms, the family room, the lanai, loft or game room
- Rocker Lighting switches throughout
- Closets include Full Slide Ventilated Shelving
- Structured wiring package including: 18″ structured wiring panel, your choice of any 8 locations for voice, data, or cable/satellite outlets, Security System
- Free consultation available to insure your home technology is the best for you!
ADDITIONAL FEATURES FOR COMFORT, CONVENIENCE AND PIECE OF MIND
- Smoke Detectors
- Carbon Dioxide Detectors
- GFI Protected outlets in all wet or weathered areas
- Attic pull down stairs with light in garage – per plan
PERSONALIZED SERVICE MEETINGS AND CUSTOMER SERVICE WARRANTY
- Two structural Plan Review’s to review all elements of your home
- Two Design Appointment’s, up to 4 hours, with our Design Consultant to personalize your homes finishes.
- Two Change Orders Included
- A Pre-Construction Appointment, to review the building process and meet your home’s Personal Project Manager
- A Pre-Drywall Appointment, to review the details inside of your homes walls prior to drywall being installed
- Pre-Closing New Home Orientation, to present your beautiful home to you and wrap up the details regarding the function and finish of your new Rosewood Home
- A Final Home Orientation to wrap it all up on your date of closing
- 60-day post closing walk through
- 11-month post closing walk through
- Rosewood Homes Builder backed 1-year Warranty that covers workmanship and craftsmanship defects
- 2-year Warranty on certain components of your systems and mechanicals
- 10-year Major Structural Warranty

VISIT US
414 Old Hard Road
Suite 501
Fleming Island, FL 32003
CALL US
904-278-4993
