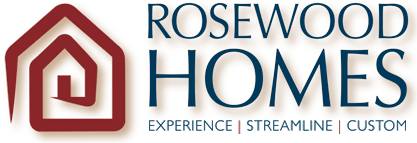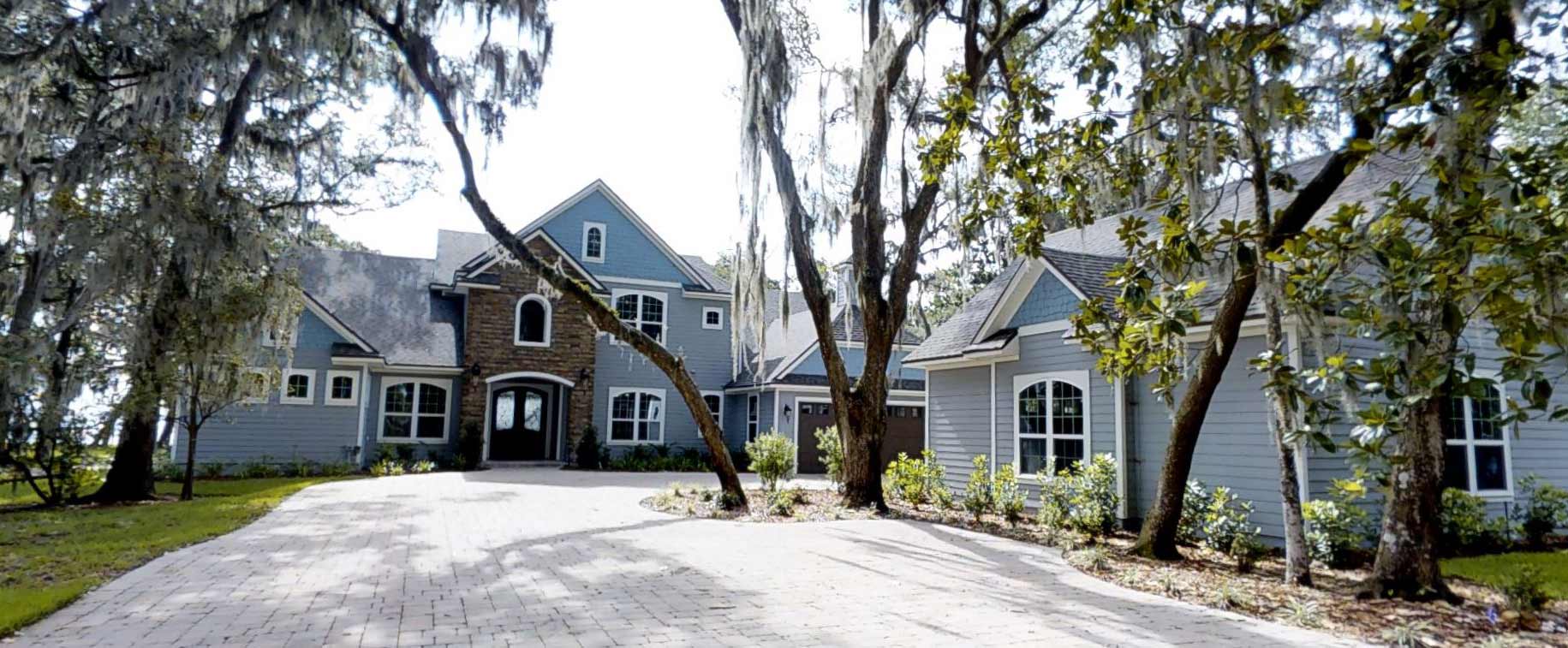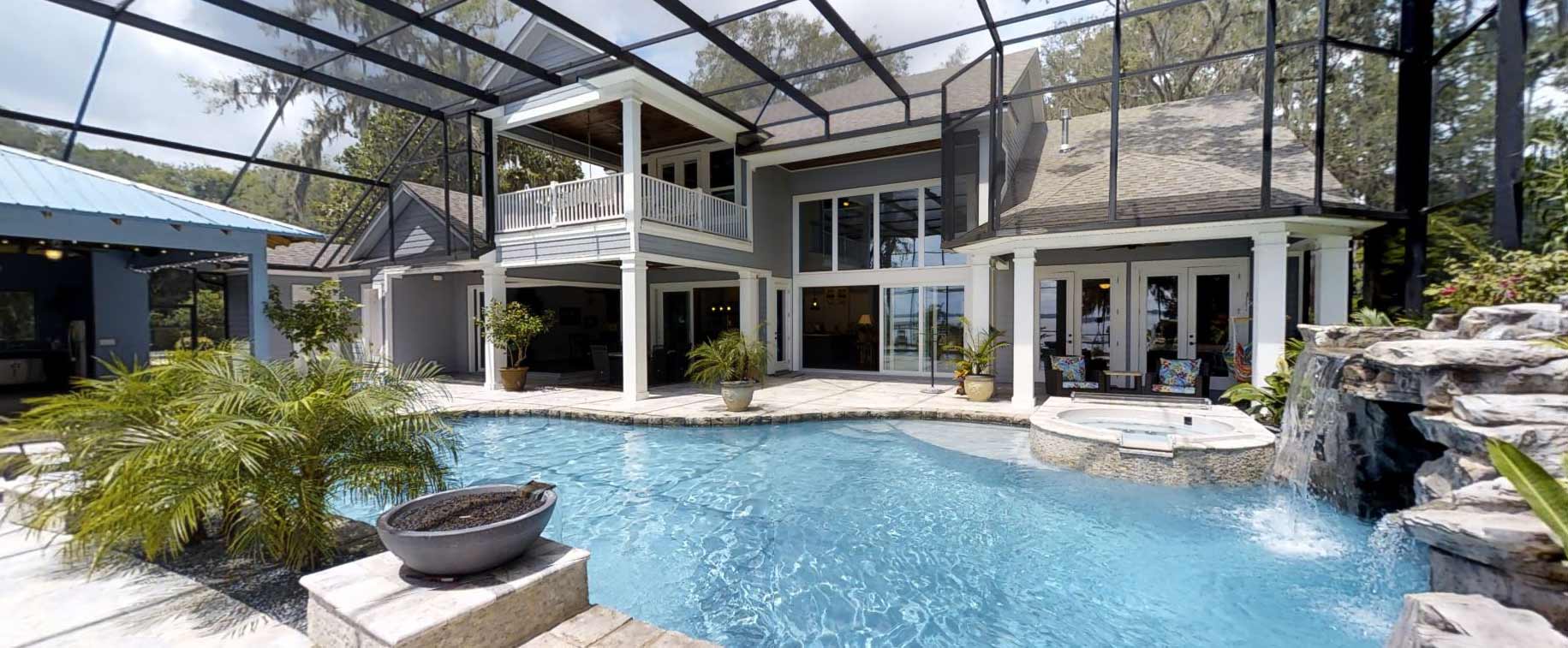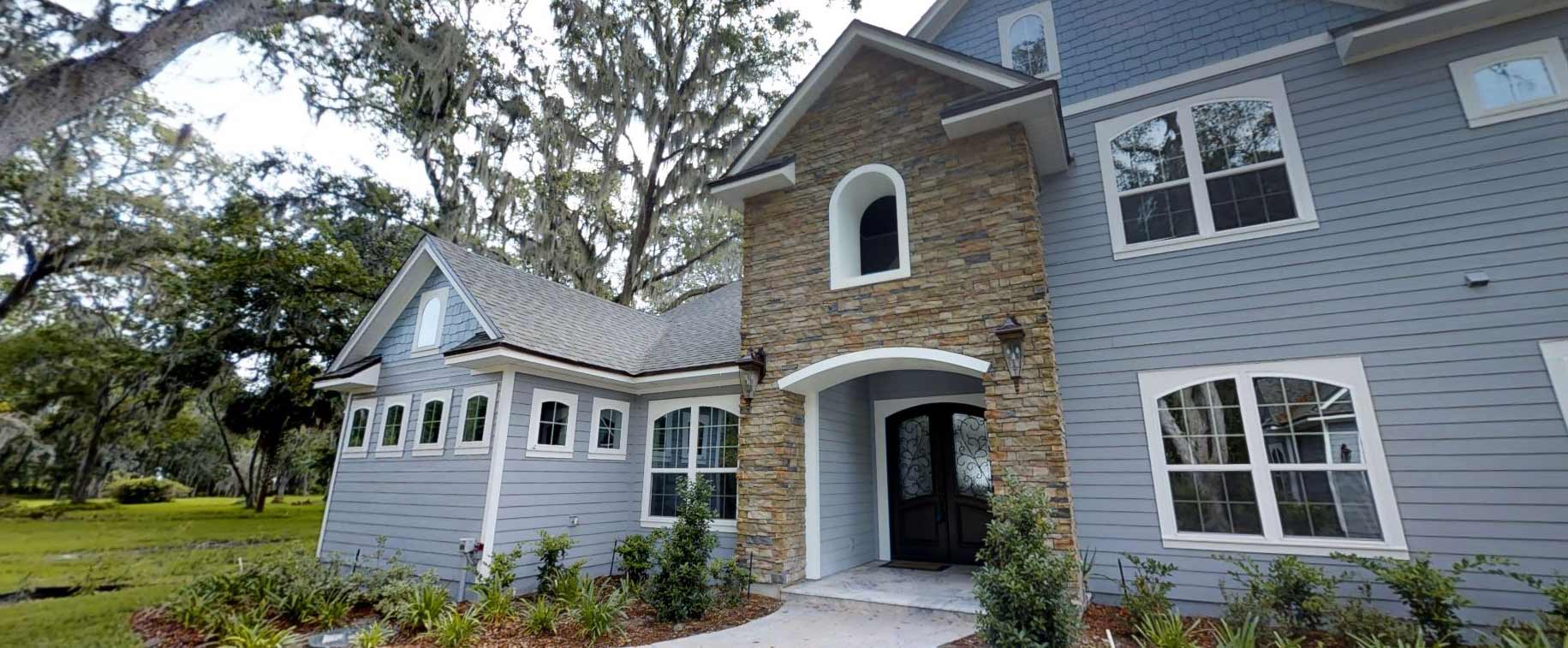Custom
DESIGN / BUILD CUSTOM THE ROSEWOOD WAY
From the vision in your mind or a sketch on a note pad
We can work with you to create a floor plan that reflects a more specific style or design.
The Riverwood Terrace
Custom Home
Take a Virtual Tour by clicking below.
List of Custom Features
Your New Home’s Impressive Included Custom Features
STRIKING EXTERIORS & ENERGY SAVING ELEMENTS
- Architectural Roofing Shingles with a Limited Lifetime Warranty
- ZIP System Wall Sheathing with an industry leading 30-Year Limited Warranty
- Tongue and groove sub-floor glued to floor trusses. Backed by a 25-Year Limited Warranty
- 4” Monolithic reinforced concrete slab poured with 3000 psi concrete & fiber mesh
- Insulation package that includes Batt R-19 (2×6 walls), R-13 (2×4 walls) and Blown R-38 in the ceilings
- 15 SEER rated Heat Pump HVAC with balanced return vents to promote efficient air circulation and a programmable thermostat
- A generous offering and placement of vinyl, Low-E, double paned, tilt panel windows with grids on front and side elevations
- 8’- Fiberglass exterior doors with Options
- Kwikset Handleset front door hardware with Smart Key Technology in a satin nickel finish
- Insulated Steel Garage Doors – with Garage Door Opener and Two Remotes
- Maintenance Free Vinyl Soffits and Aluminum Fascia
- Exterior soffit board on front entry and rear lanai ceilings
- Four weather proof exterior outlets
- Four exterior hose bibs
- Quick Recovery 50 gallon electric water heater
- Exterior Door Chime
- Covered Lanai or Porch per plan
- Kichler Coach Lights on garage exterior
- Two Sets of Flood Lights on rear of home
- Professionally designed landscape package that includes a 6 Zone sprinkler system within 11,000 sq. ft. sodded areas
- Concrete Walkways, Driveways, and patios up to 1000 sq. ft. included
- Multiple exterior paint schemes to choose from by Florida Paint, Finishes built for Florida’s weather
INVITING FAMILY KITCHENS
- 42” Upper Cabinets with 3″ Crown Molding
- Soft close drawers throughout the home
- A large selections of hardware to choose from at an included level for ALL cabinets in our home
- Your choice of up to Level I Quartz or up to Level II Granite Countertops with up to several designer edges to choose from
- GE Stainless Steel Appliance Package including a smooth-top electric range, under the cabinet/ over the range hood, oven/microwave tower, quiet stainless steel interior dishwasher with hidden controls and a ½ HP garbage disposal
- Stainless Steel under mount sink available in a double bowl split 50/50, 60/40, or single basin
- Moen Brushed Nickel Pull Out Kitchen Faucet
- LED Recessed Can lighting
- Pendant Light Prewire over Island
RELAXING OWNERS SUITE AND OWNERS BATHROOM
- King Sized Owners Suite
- Large walk in closets with full sliding ventilated shelves and a minimum of one section with dual shelving to increase vertical storage
- Large frame-less walk in showers with tile to the ceiling and a separate garden tub
- Raised height vanities with full width vanity mirrors and drawers
- Your choice of gorgeous 5/8″ Quartz Countertops or up to Level II Granite with oval under mount white porcelain sinks
- Upgraded Moen Brushed Nickel Plumbing Pkg. with 2-handle set
- LED Recessed Can lighting over the tub and inside the shower
- Private water closet with water saving elongated toilets
- Kichler 3-light wall fixtures with 1 fixture per sink space. Available in chrome or satin nickel
IMPRESSIVE FEATURES FOR ADDITIONAL BEDROOMS AND BATHROOMS
- Full sliding ventilated shelves in all closets
- Spacious additional bedroom sizes
- Minimum of 1 window in each additional bathroom, where possible – per plan
- Raised height vanities with a minimum of 36” in width to allow for a drawer and full width vanity mirrors
- White Porcelain Pedestal Sinks with oval mirror in Powder Bathrooms
- Gorgeous 5/8″ Quartz Countertops with under mount white porcelain sinks
- Choice of 2-handle or 1-handle Moen faucets and one handle tub-shower fixture in chrome finish
- Porcelain tubs with ceramic tile surround on the walls to height of 7’
- Kichler 3-light wall fixtures with 1 fixture per sink space. Available in chrome or satin nickel
- Water Saving Elongated toilets
IMPRESSIVE INTERIOR DETAILS
- Knockdown textured ceilings and smooth walls
- Garage is finished with drywall paint and trim
- Choice of several interior colors from Florida Paint
- Wood capped window sills & niches
- Stained open handrails – per plan
- Choice of smooth, 2-panel, 6-panel, or Riverside interior doors, knob door hardware and coordinating hinges and strike plates
- Delta Interior Hardware
- 1 x 6 Base Molding and 1 x 4 Casing Through Out
- At no additional cost, buyers can choose from a designer tile package that range in size from 16” to 18” square and 12×24 ceramic tile for the foyer, kitchen, breakfast/nook, all baths, and laundry room
- Stain Resistant Shaw Carpet up to Level III with a 7/16ths -5lb pad underneath
- Beautiful Kichler Lighting Fixture Package in either satin nickel or oil rubbed bronze finish in the Foyer, Dining and Café/Nook
- Satin Nickel or Oil Rubbed Bronze flush mount fixtures in all bedrooms, halls, and stairwells
- Pre-wire and Brace for Ceiling Fans in all bedrooms, the family room, the lanai, loft or game room
- Rocker Lighting switches throughout
- Freestanding Laundry Sink
ADDITIONAL FEATURES FOR COMFORT, CONVENIENCE AND PIECE OF MIND
- Smoke Detectors
- Carbon Dioxide Detectors
- GFI Protected outlets in all wet or weathered areas
- Attic Pull Down Stairs with light in garage
PERSONALIZED SERVICE MEETINGS AND CUSTOMER SERVICE WARRANTY
- Three Plan Development Meetings to review all elements of your home
- Four Design Appointment’s, up to 4 hours, with our Design Consultant to personalize your homes finishes
- A Pre-Construction Appointment, to review the building process and meet your home’s Personal Project Manager
- A Pre-Drywall Appointment, to review the details inside of your homes walls prior to drywall being installed
- Pre-Closing New Home Orientation, to present your beautiful home to you and wrap up the details regarding the function and finish of your new Rosewood Home
- A Final Home Orientation to wrap it all up on your date of closing
- 60-day post closing walk through
- 11-month post closing walk through
- Rosewood Homes Builder backed 1-year Warranty that covers workmanship and craftsmanship defects
- 2-year Warranty on certain components of your systems and mechanicals
- 10-year Major Structural Warranty
- Custom Changes (Special Pricing Available)
- Up to 5 Change Orders Included
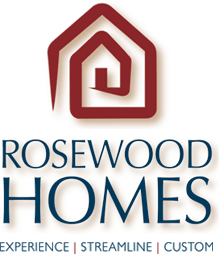
VISIT US
414 Old Hard Road
Suite 501
Fleming Island, FL 32003
CALL US
904-278-4993
